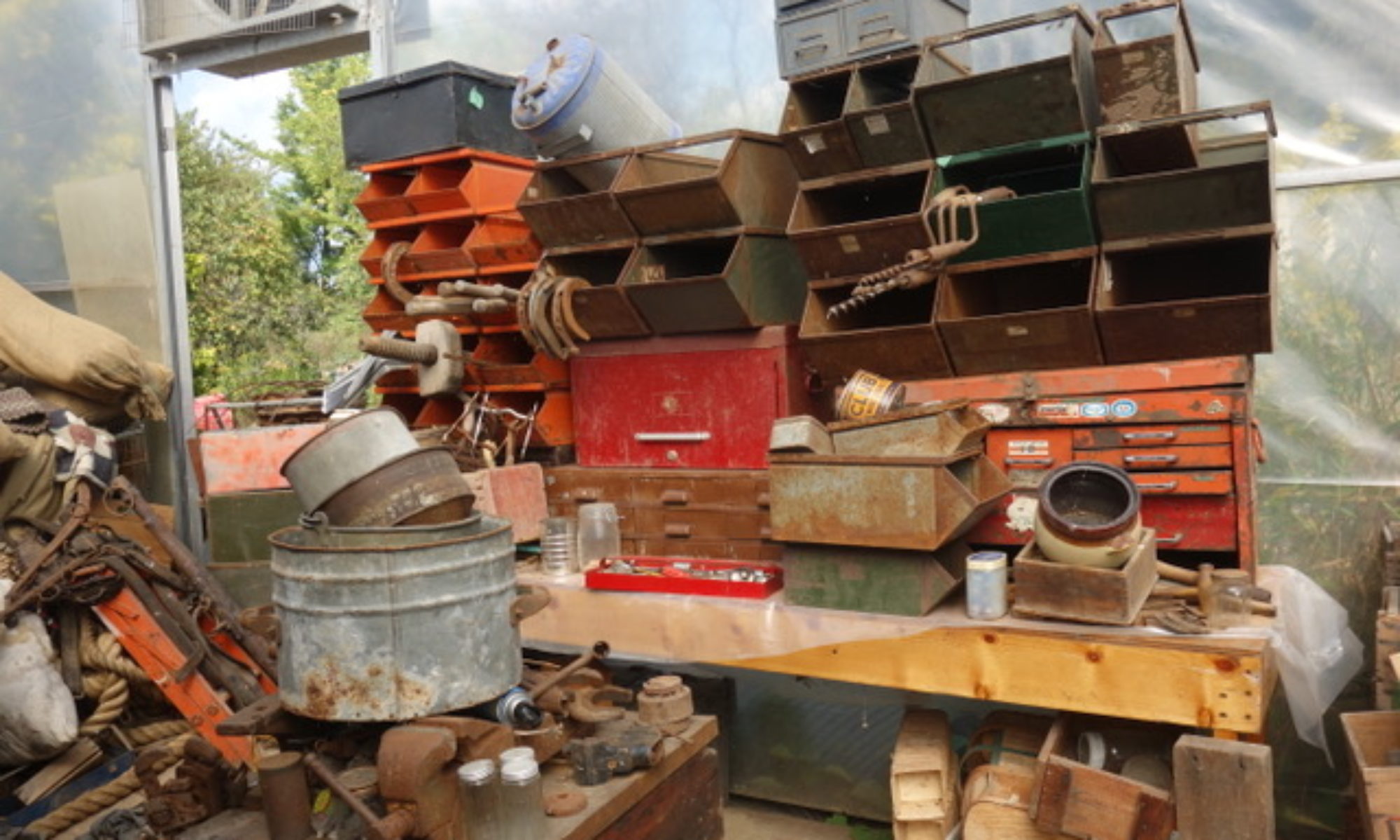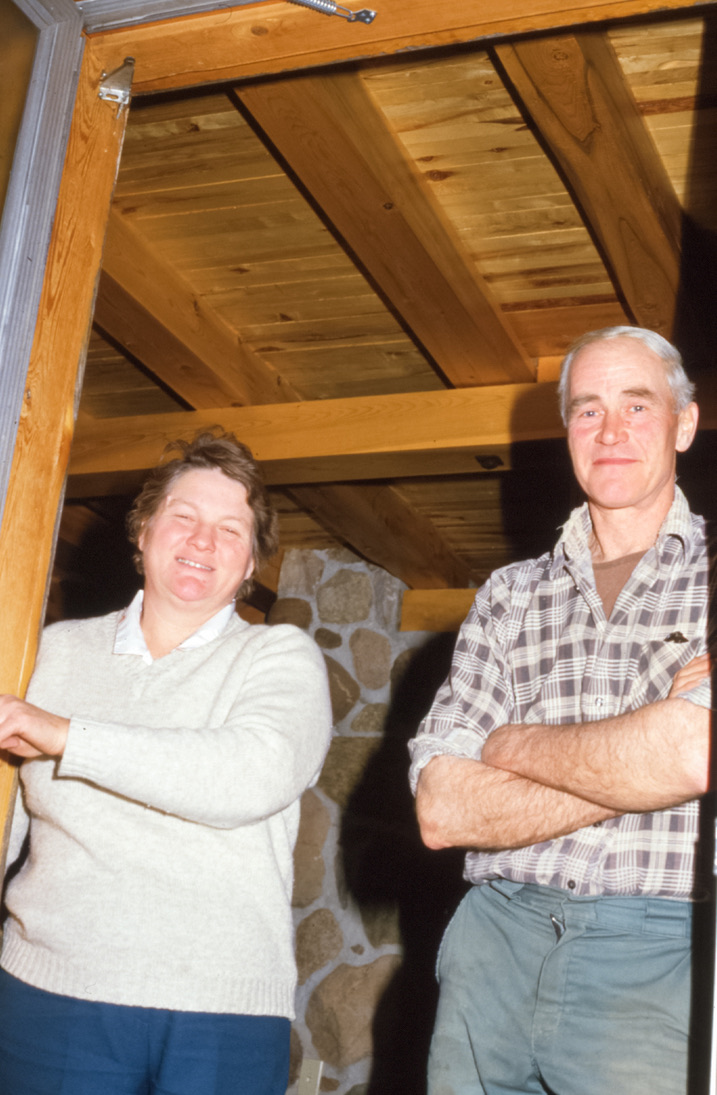EPISODE 294 ‘JUST GETTNG BY WITH WHAT WE HAVE”…THE JOHN CALDER STORY (the stone house)
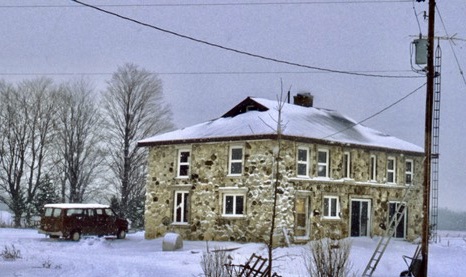
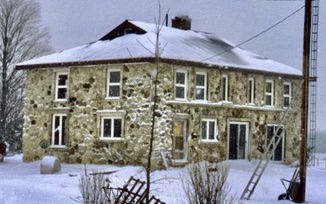
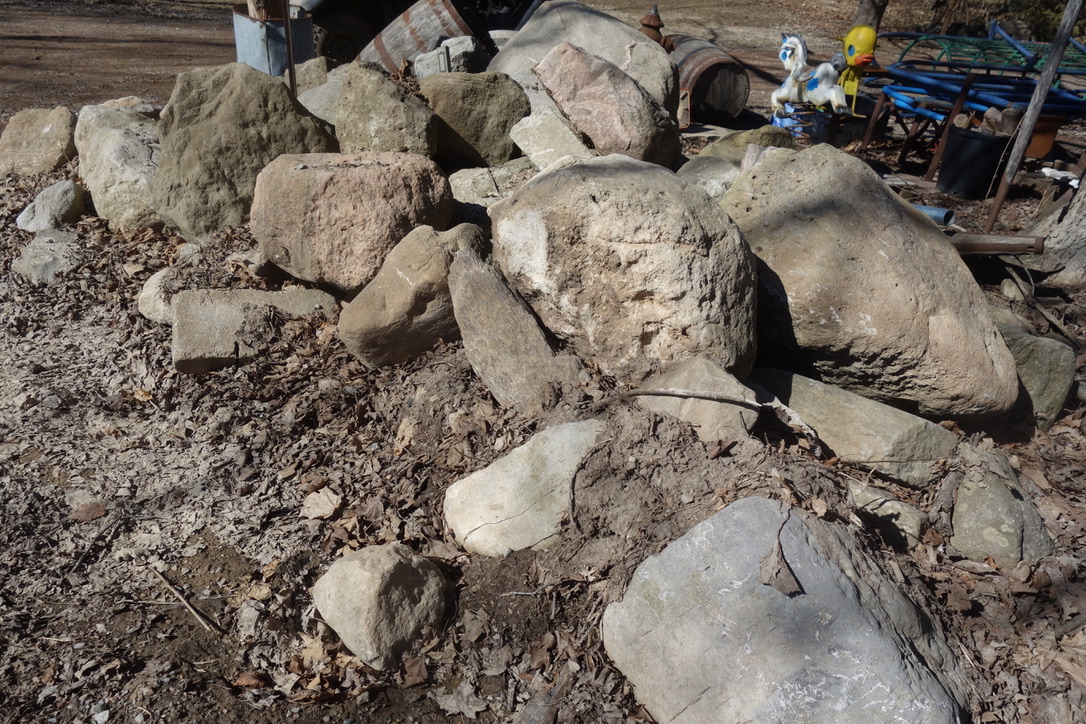
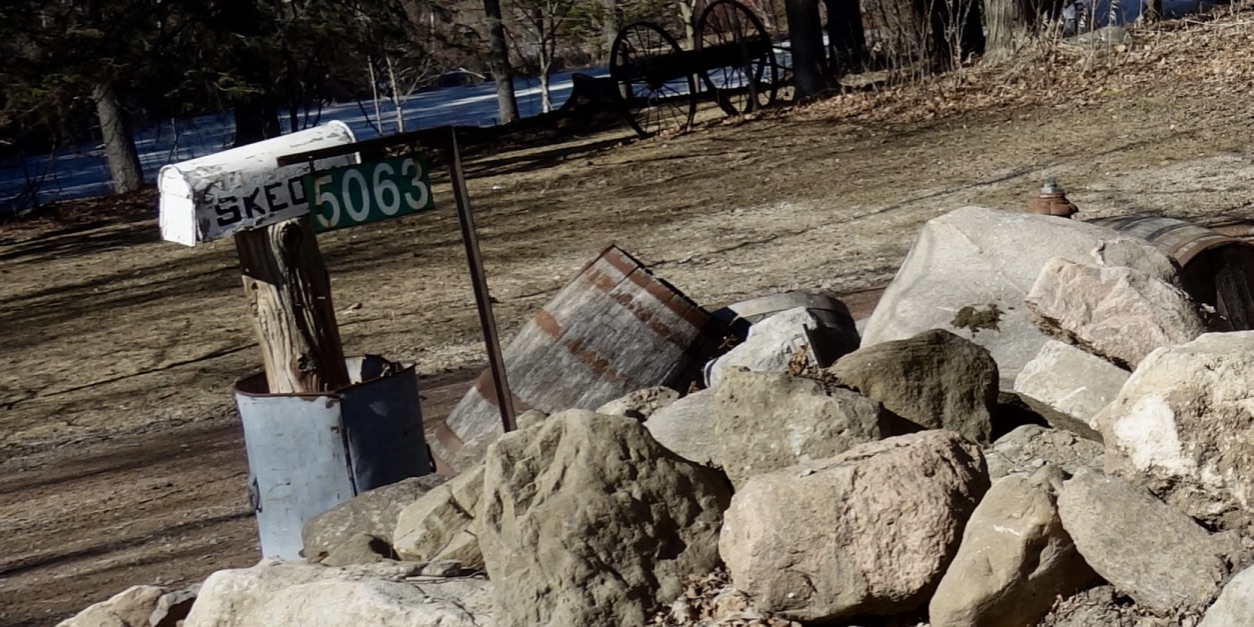
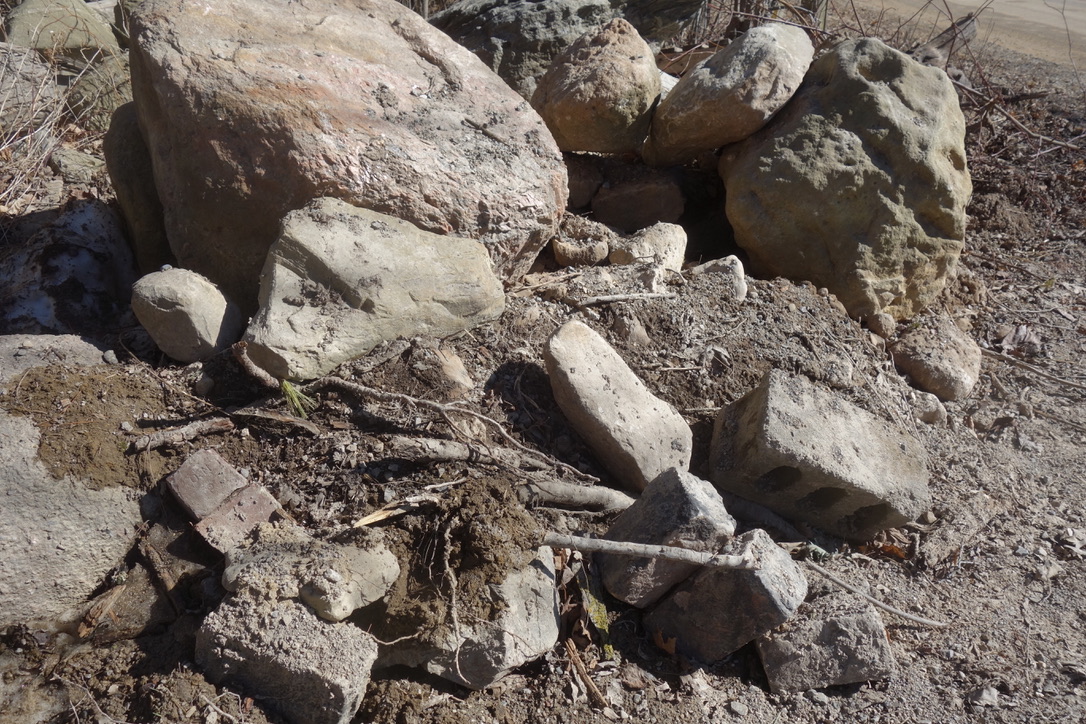
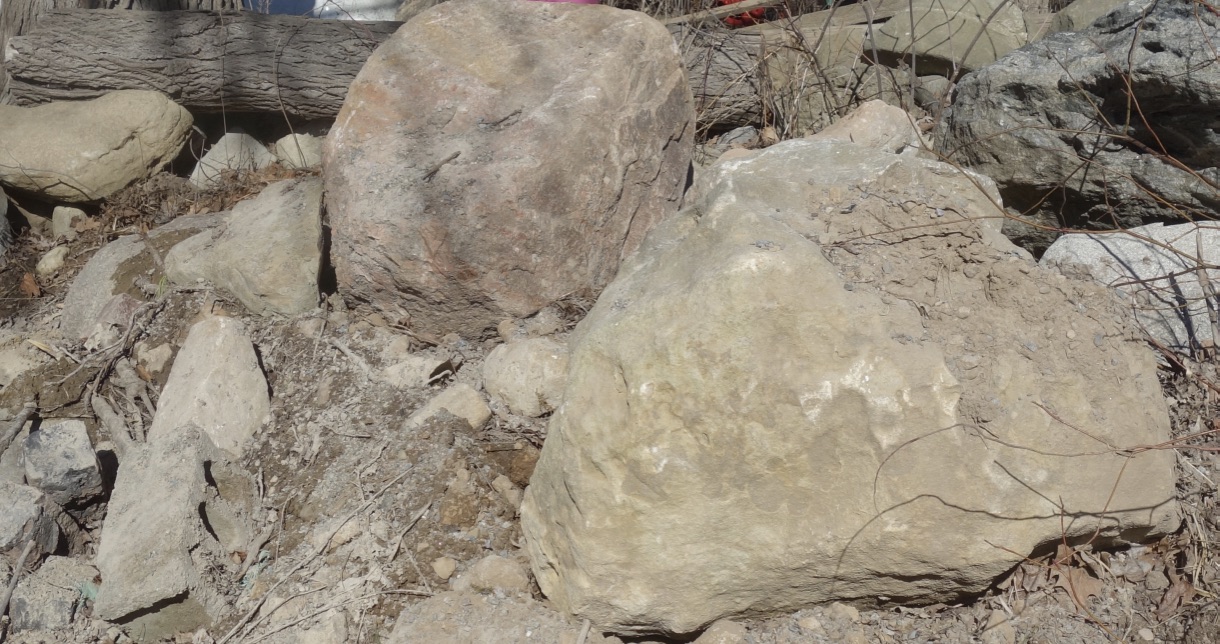

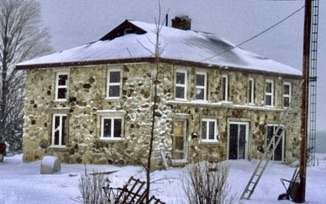
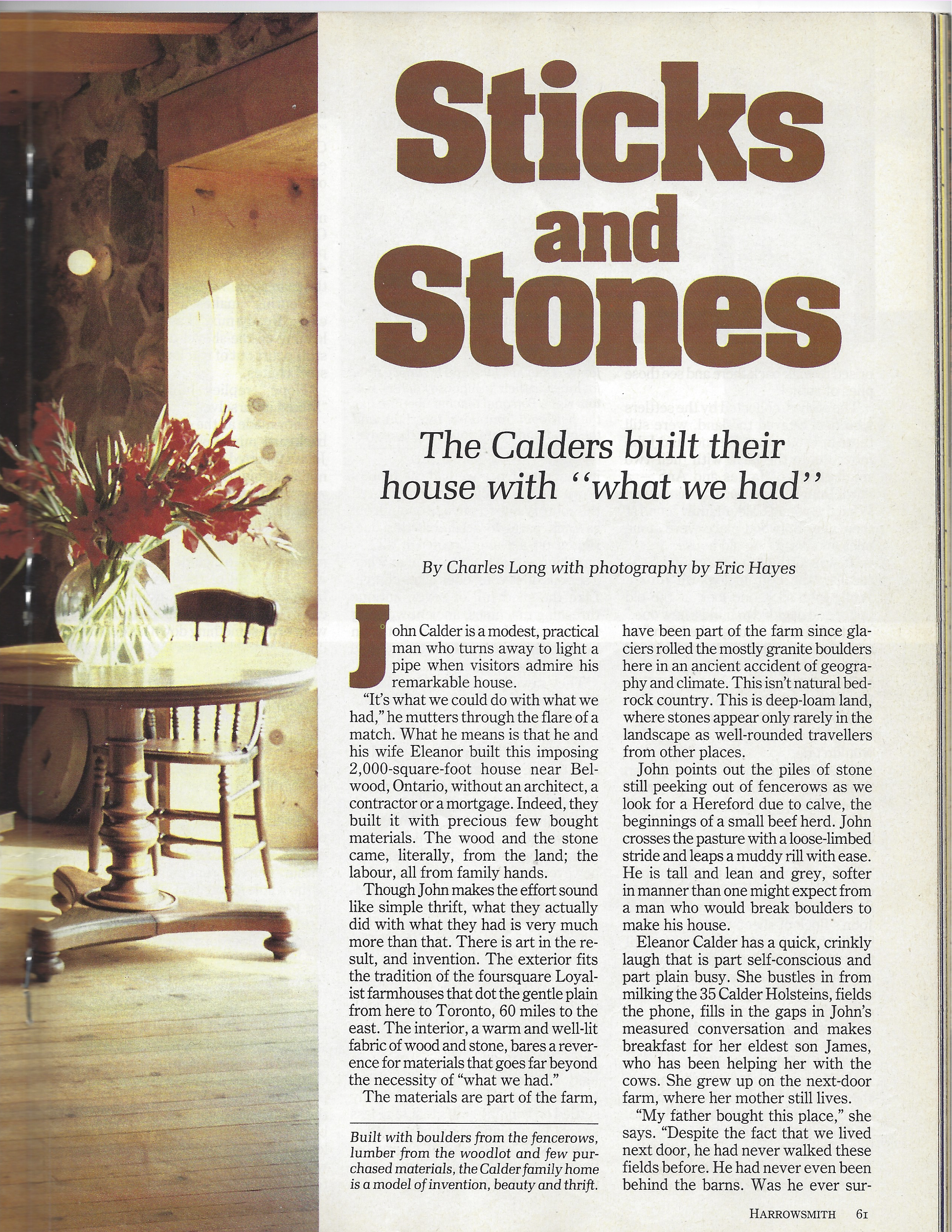
alan skeoch
March 2021

Just before Christmas 1983, their farm house caught fire. Burned to the ground and all therein
was gone. Including the plans. Including what plans? The plans for the new house. Hand drawn
plans from the intricacies of John Calder’s brain. Converted to paper. But preserved in John’s
head fortunately.
Eleanor and John Calder in 1985. Look behind them and above them. what do you see?
“Eleanor, we will just have to build our house of stone. The bush is mostly cedar. No black cherry, oak
or maple. Dead and dying elms are the only hardwoods. So we best begin gathering boulders.”
The old farm house was as dead and dying as the elms. I visited there several times. Whoever built it
had very little money. Log foundation had settled on the ground. Perhaps at one time these logs
were set on boulders but all had now touched the moist earth and rot ensued. The house was
crooked. Jerry built. But it would make do until John could gather enough boulders from the fence
rows and fields to get his stone house started.
“Hardly any of the granites have a flat face. They will have to be split with flat face on the outside if
the house is to look good.”






So, while gathering boulders, John had begun splitting them with a 14 pound sledge. In his mind
he knew what he wanted. Easier to build a frame house…2 x 4 balloon framed, bats of insulation
between the spaces , ship lap siding. Easy. Such a house could be built in a couple of months.
The house that John built took five years to complete. And then all the plans went up in smoke
in the house fire. No one killed. John got badly burned trying to save what he could through a
broken window as the fire became an inferno. Christmas 1983. All gone.
People lose their houses to fire often. Many fires are much more serious than the Calder fire because
death is in the ashes. John and Eleanor got out in time. As did Anne, James and little
Douglas. The fire could have been so much worse had someone died.
But there were losses. Family treasures. When disaster strikes, like the Calder inferno, there is
precious little time to waste. What can be grabbed as you leap for an escape route. Today, I suppose
you might grab the computer memory…perhaps a pile of computer chips.
When the clouds of Chlorine gas were tumbling down on Mississauga during a train disaster
years ago, Marjorie grabbed the kids, then the animals, then a pile of photo albums as we abandoned
our home. We had a bit of time. John and Eleanor did not have that luxury. We drove up to
the Townsend home farm in January to see what we could do to help. Cousin Eleanor carried on
as normal as she could. No time for lamenting. She had 35 Holstein cows that had to be milked
every day.
“Where is John?”
“In the cellar trying to recover some dishes.”
I am not an outwardly emotional man. No blubbering. Somewhat Stoic. But the image
of John trying to clean deeply scoured soot from a few dinner plates rescued after the
fire hit me hard. John may have made light of the tragedy. May have sincerely felt lucky
since no one had died. But he was hurt all the same. And this pile of dishes, hopeless
looking dishes, was getting his full attention. He was in shock. Never saw him that way
before or after. But that moment in the Towsnend cellar I knew the stiff upper lip posture
that John and Eleanor maintained was partly bravado.
Others knew that as well. Help came from all around and from distant places. Help for what?
Help for the new house. Help that was more psychological than physical. Physically John
built the house himself. He never said that but everyone knew it. Only John knew what to do.
John had begun construction and he now entered the full speed
ahead phase. John was not a quitter. He may have revealed that they had been hurt
by the fire as he scrubbed the black from the porcelain dinner plates. But that revelation
was soon gone.
For the next few years John was really busy. We dropped by now and then as John
piled stone on stone and the stone house grew out of the ashes of the log house.
He could not do it all alone. James, his oldest son, and Anne, his daughter and,
of course Eleanor must have been part of the project . But every time we drove
in the farm lane, John was alone pushing boulders into place, mixing cement, erecting
a catwalk around the pile of stone.
When the job was done, or nearly done, in 1985, Harrowsmith Magazine sent a reporter and
a photographer who marvelled at John’s great achievement. And the writer captured
John’s dismissive comments about what he had achieved. The article is titled
STICKS AND STONES, HARROWSMITH MAGAZINE. (copy below).
I do not have the skills of John Calder. Nor the patience. But I am able to appreciate
greatness in the human spirit.
I just would like to make one comment about John. Every time we pulled in his
laneway, he put down his cement trowel or his rock splitter and took time to
welcome us. We were received as if we were visiting royalty. He asked about our
lives. He offered to convert our logs and Massey Harris rescued timbers into planks.
It was as if he had nothing better to do. Which was not the case. He had a house
to build. He did not need us around. But he was glad we were there.
John kept his light under a bushel. What do I mean by that? Just that It was not in his
nature to glorify his achievements.

The journalist from Harrowsmith praised John so nicely that I think
quotations from his featured article will help you understand John Calder and his Stone House Falderol.
Folderol? Yes, John built two stone houses one inside the other.
A FEW POINTS WORTH HIGHLIGHTING ABOUT THE HOUSE THAT JOHN BUILT
1) “It’s what we could do with what we had,” John Calder mutters through the flare of a match in his pipe. What he means is that
he and his wife Eleanor built this imposing 2,000 square foot house near Belwood, Ontario, without an architect, a
contractor or a mortgage…The wood and stone came, literally, from the land; the labour , all from family hands.
Charles Long, Harrowsmith Magazine.
2) When they came here in 1979 “the old house was sitting on the ground….the bottom logs all rotten. John took
one look at that and decided to build a new house from logs he could get from the farm forest. All he found was cedar
so he decided ‘the new house would have to be made of atone’
3 “I learned from John that if you want to build a house the first thing you do is build sawmill,” said Eleanor to Charles Long.
So John scoured the Countryside for bits and pieces until he had a sawmill and planer. Then he began to saw the lumber
that would be the floors, beams and walls of the stone house The joists are 6×6 cedar and spoliated elm planks clothe the
walls. The massive spruce
beams were too big for the planer so had to be planed by hand. “The respect for material shines through most clearly
in this revealing of native wood.” , wrote journalist Charles Long.
4) John planned a double stone wall. A stone wall within a stone wall. A ‘stone sandwich’ if you will. The air space
in between would act as an insulation barrier. All built using farm boulders. The building inspector was flabbergasted.
“You better get a consulting engineer to look at it. If he says it’s OK , I’ll approve it.” Approval came in 1978 and John
poured his twin stone wall foundation using his s small cement mixer driven by an antique gas engine.
5) Dead centre was a massive stone pier. The foundation of the twin flue chimney. One flue for the main floor wood stove
which would be the primary heat source backed up by an oil heater in the cellar.
6) The journalist, Charles Long, estimated that John used 200 tons of concrete along with the tons and tons
of field stones. John did all this ‘with the help of the kids’ (James and Anne) and, of course Eleanor. “The result is a stone sandwich
26” thick. …cross section consists of 8” of stone and reinforce concrete” then an air space “and another 8” of masonry.” This is
a simplification of the process. Suffice it to say that John had a system that held the dead air space vertical while the stone
walls were built around that dead air space.
7) And so the house began rise. The granite boulders split by hand were set in concrete with their flat faces outward. At every opening
for windows and doors John tied the two houses together with mesh and concrete. Stable. But just in case of weakness John
“Wrapped the entire house at each floor with a double loop of galvanized steel cable tried in the concrete behind he boulders.”
8) Building the stone hose was not easy. It took five years.”Perhaps time, like the stone, is not an expense to be counted..”
wrote Charles Long who was clearly moved by John’s experience. In 1983 the old log farm house burned down.
The plans for the new house burned with the house. But the plans were still in John’s head…survived. And the work
continued…roofing, insulation, floors, partitions, doors, windows, plumbing, electricity, heat.
9) Then in 1985 the task was over. The kids became adults in between.
I FEEL GIULTY…TO THINK I WAS THE EARTH AND SKY
While John was doing all this and not saying much about the scale of his project. I had the colossal nerve
to come up to his sawmill with my beams. To take his time. To think I was the ‘earth and sky’. Let me
adapt the words stolen from My Fair Lady.
What a fool I was, what a dominated fool
To think that I was the Earth and sky
What a fool I was, what an elevated fool
What a mutton-headed dote was I
To think that I was the Earth and sky
What a fool I was, what an elevated fool
What a mutton-headed dote was I
No, my reverberating friend
I am not the beginning and the end.
I am not the beginning and the end.
All I ever did was watch…observe the impossible becoming the possible snd finally
the masterpiece. The Stone House.
JOHN AND ELEANOR just had a way about them that minimized their achievements.
alan skeoch
March 2021

